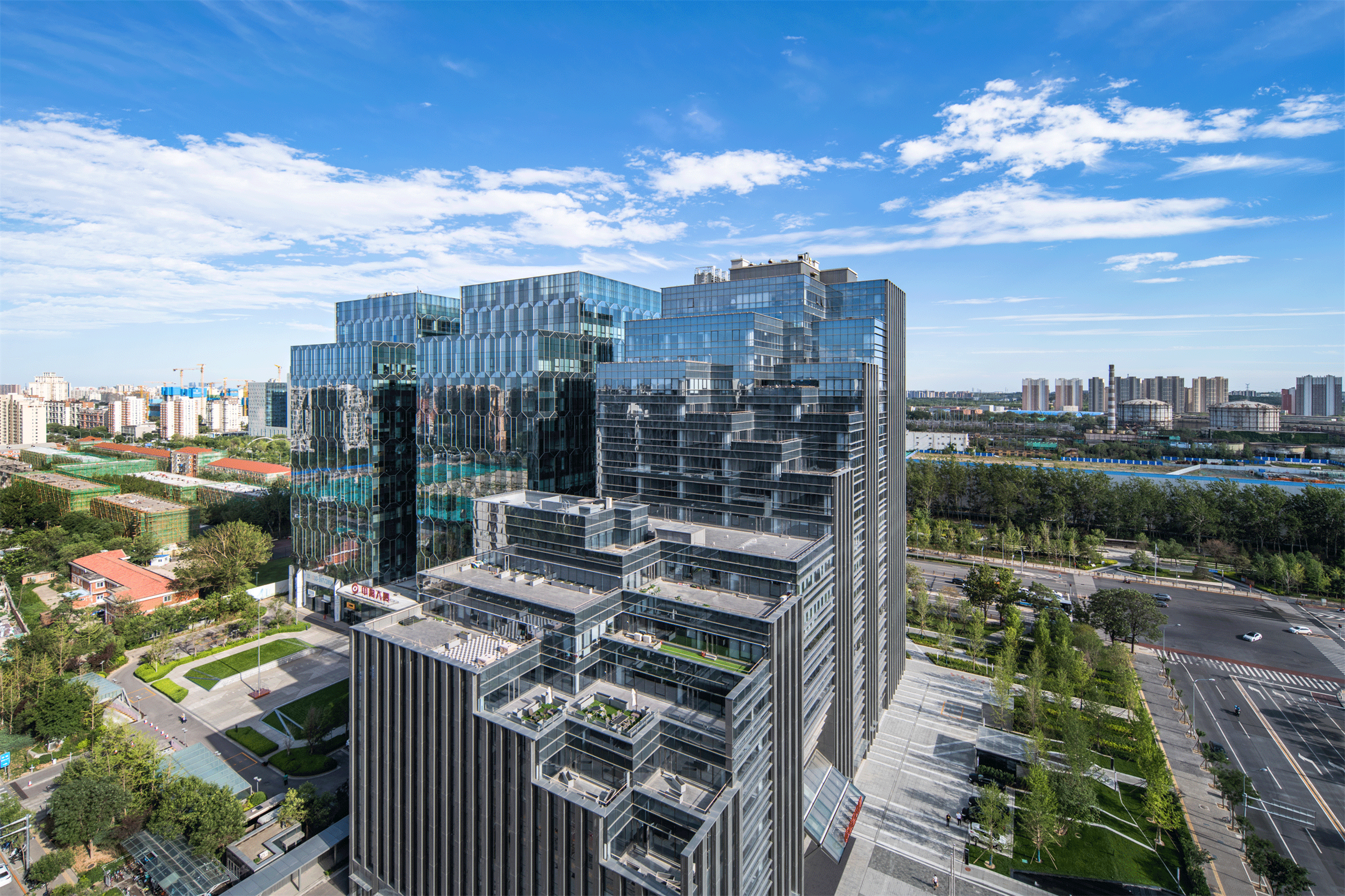项目基地位于北京市石景山区,南侧紧邻长安街西延长线,距离市中心约18公里,用地延长安街向北布局,地铁一号线古城站临近建设用地,拥有优越的交通条件。是老古城综合改造项目中综合性商业金融服务业项目,方案设计充分依据老古城综合改造城市设计理念,着力提升该区位的产业功能定位、为办公、金融商务、创业提供良好的平台和配套服务。
The project site is located in Shijingshan District, Beijing, with the Chang’an Avenue West Extension Line on the south side and about 18 kilometers away from the city center. The site is laid out along Chang’an Avenue to the north.The Gucheng Station of Metro Line 1 is close to the construction site and has excellent traffic conditions. It is a comprehensive commercial financial service industry project in the comprehensive renovation project of the old city. The plan design is fully based on the urban design concept of the comprehensive renovation of the old city, focusing on improving the industrial function positioning of the location, and providing a good platform and supporting services for office, financial business, and entrepreneurship.
▼园区昭示性LOGO Park noticeable LOGO
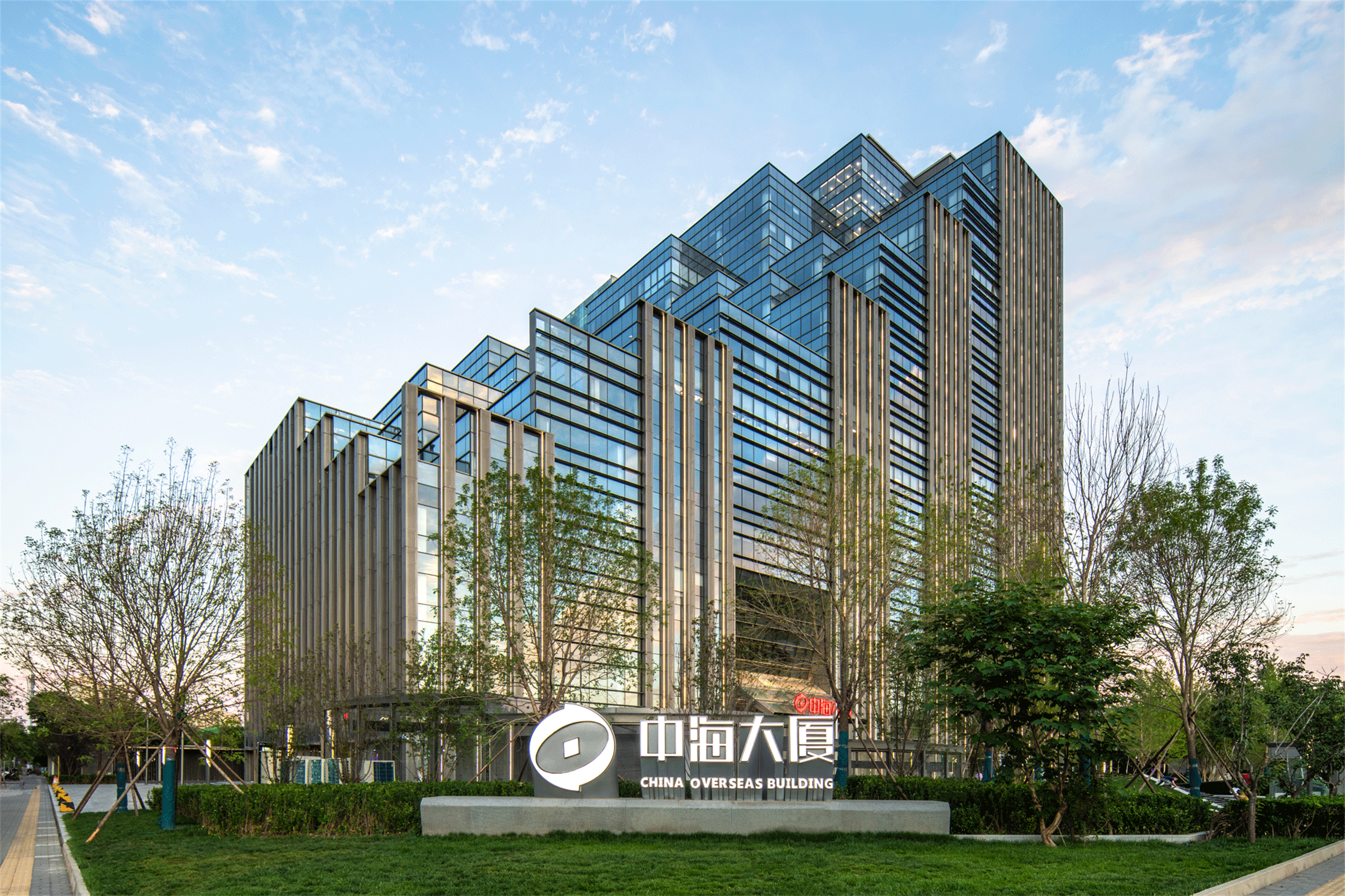
项目整体以山、水为设计灵感,以现代景观风格定位,创造人们聚集和交流的新空间,同时保持人与环境的和谐共生。
The overall design of the project is inspired by mountains and water, and is positioned in a modern landscape style to create a new space for people to gather and communicate, while maintaining a harmonious symbiosis between people and the environment.
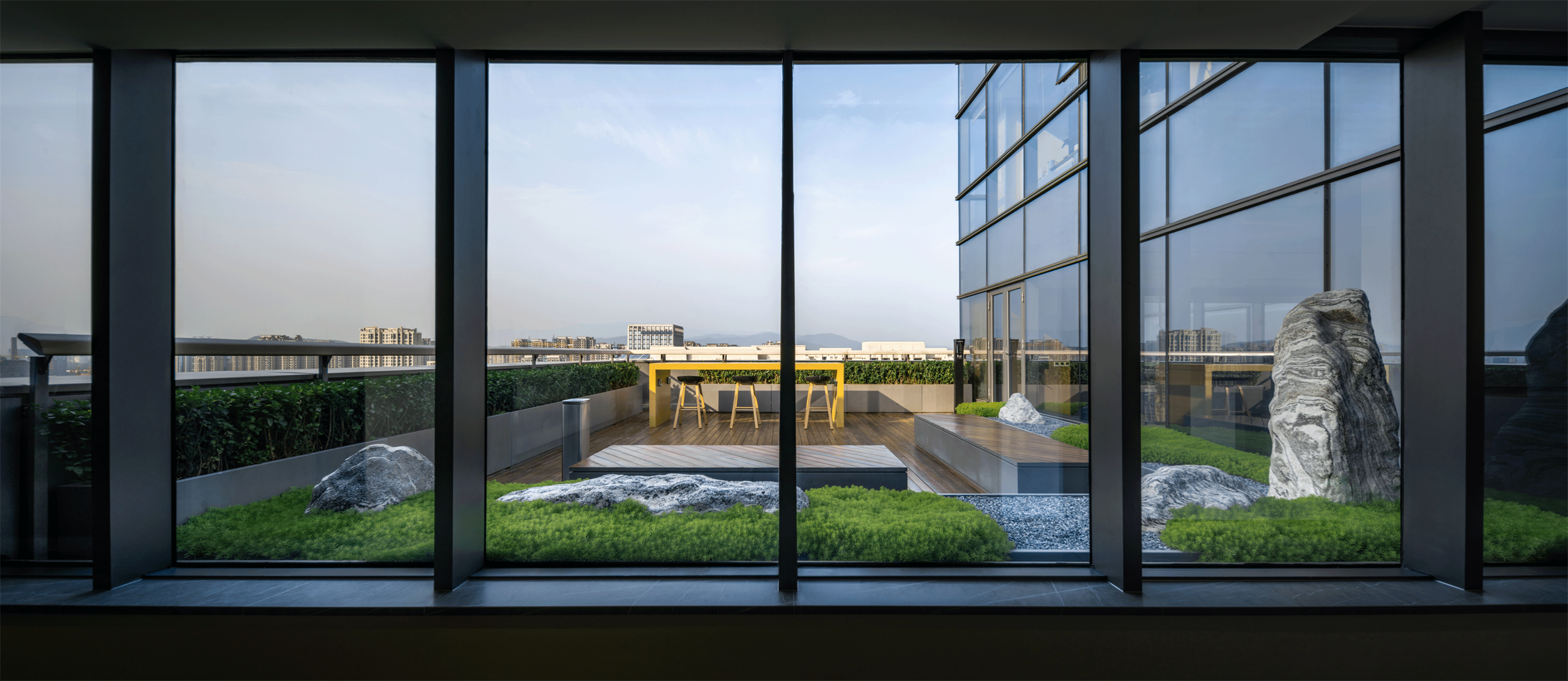
设计将赋予人文情怀的大小空间依附于总体的山水理念,满足不同空间对景观的独特需求,通过铺装的延续、细节的继承和精致化的展现,使景观节点与总体相互呼应。把“山水”的场所精神贯穿于商业办公各种场景,全方位打造具有都市情怀的商业空间。
The design will give the humanistic feelings of large and small spaces attached to the overall landscape concept to meet the unique needs of different spaces for the landscape. Through the continuation of the paving, the inheritance of details and the refined display, the landscape nodes and the overall are echoed. The place spirit of “Shanshui” runs through various scenes of commercial offices to create a commercial space with urban feelings in all aspects.

景观构架 Landscape architecture
本设计将铺装作为山水故事的主线,将赋予人文情节的大小空间巧妙串联,形成了完整的结构体系。该体系恰到好处地将“城市山水”的理念融入到景观的总体结构当中,喻山水情怀于现代都市的钢铁丛林之中。使得写字楼类型的商业景观历经深刻雕琢,最终回到山水自然地怀抱,真正将人本主义、山水情怀和商业精神有机融合。
This design takes paving as the main line of the landscape story, and ingeniously connects the large and small spaces endowed with the humanistic plot to form a complete structural system. The system fits the concept of “urban landscape” into the overall structure of the landscape just right, and send mountains and rivers in the steel jungle of modern cities . The commercial landscape of the office building type has undergone profound carvings, and finally returned to the natural embrace of the landscape, truly integrating humanism, landscape feelings and commercial spirit.
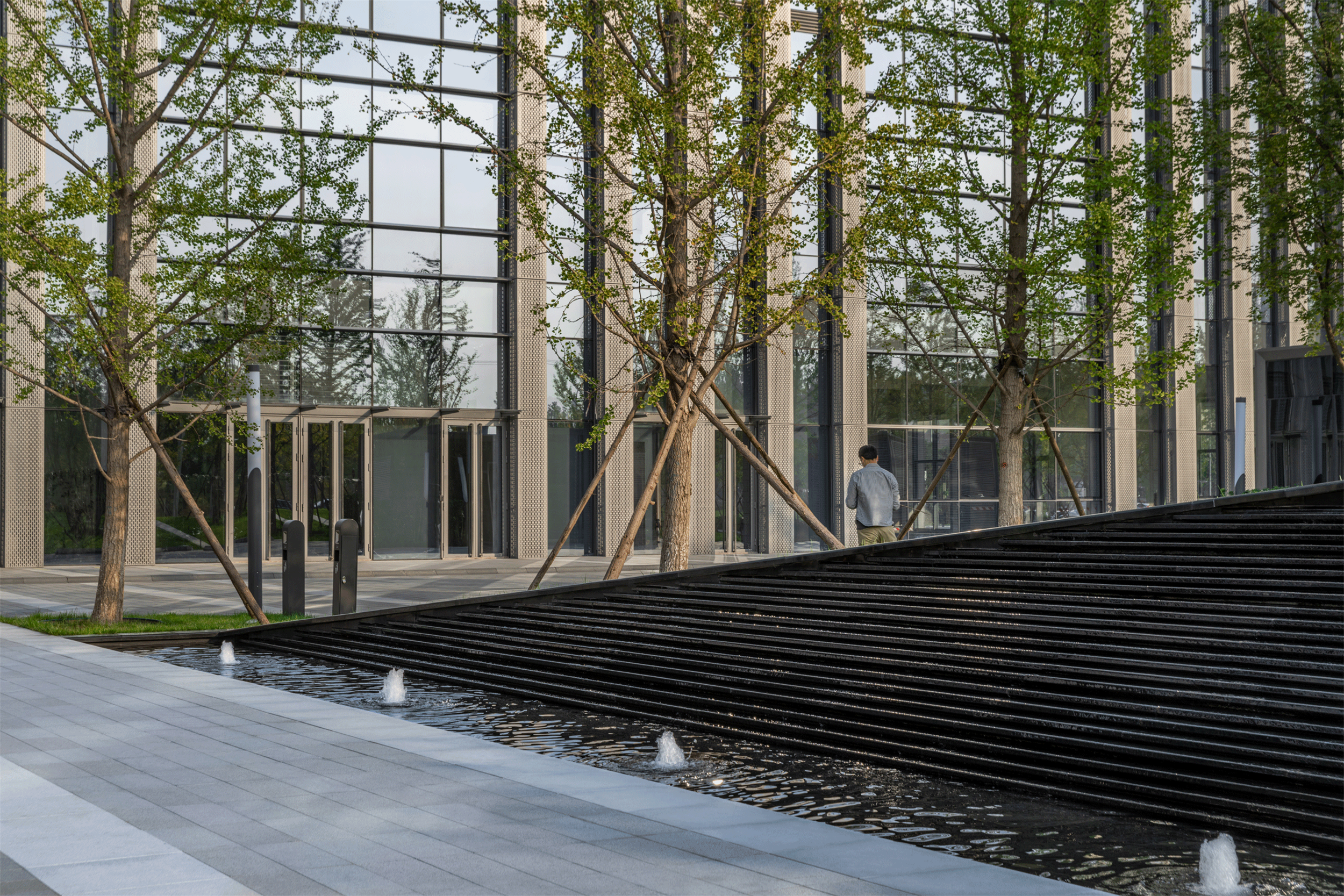
狭长的商业界面和纵向的建筑立面是该场地的主要特征。各个空间除了必要的消防、交通和出地面构筑所需的空间外,景观营造的空间需要被最大化地利用。为了将每个功能区有机地结合成一个整体,经过系统地推敲,我们将建筑立面的纵向纹理延伸至铺装,使得铺装呈现出线性趋势向街面延展,形成“水”的元素。
The long and narrow commercial interface and the vertical building facade are the main features of the site. In addition to the necessary space for fire fighting, traffic and ground construction, the space created by the landscape needs to be maximized. In order to organically integrate each functional area into a whole, after systematic consideration, we extended the vertical texture of the building facade to the pavement, so that the pavement presents a linear trend and extends to the street surface, forming a “water” element.
▼横明竖隐玻璃幕墙&深灰色铝穿孔板立柱 Horizontal, bright and vertical hidden glass curtain wall & dark gray aluminum perforated board column
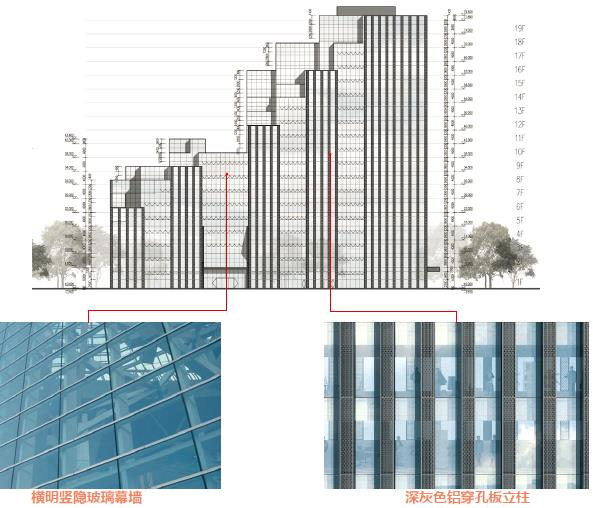
在线性铺装的基础上,我们将绿化和铺装折叠,形成“山”元素。在线性铺装的切割下形成了不同的功能空间。
On the basis of linear paving, we fold the greening and paving to form a “mountain” element. Different functional spaces are formed under the cutting of linear paving.
▼总平面图 Plan
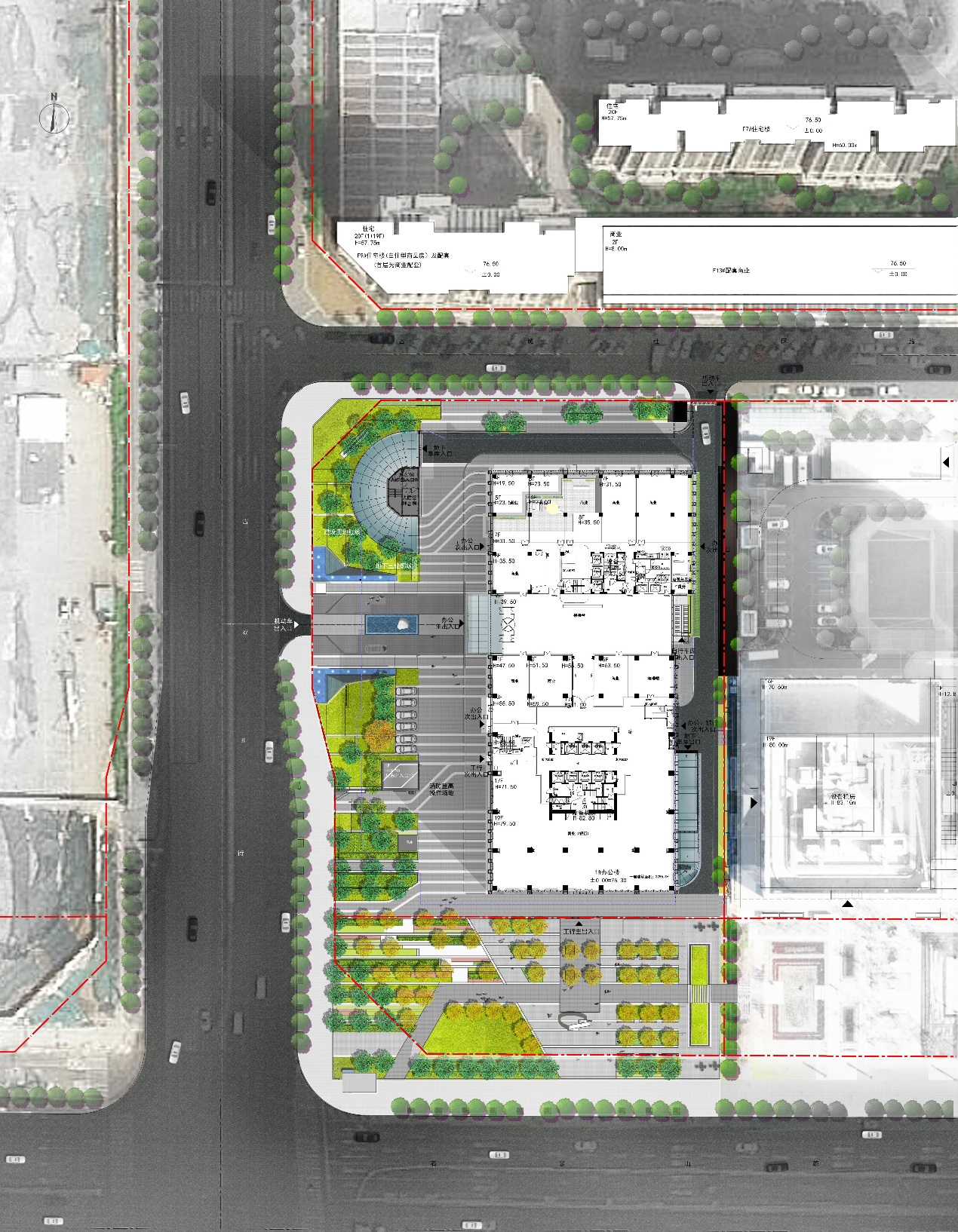
功能布局 Function layout
针对功能的不同人群的需求和空间差异,在“山水”元素线性结构的基础之上,我们对空间的功能加以推敲和完善,以达到实用性和观赏性的完美结合。
In response to the needs of different groups of people and the differences in space, on the basis of the linear structure of the “landscape” elements, we refined and perfected the functions of the space to achieve a perfect combination of practicality and appreciation.
▼功能性-休闲空间 Functionality-leisure space
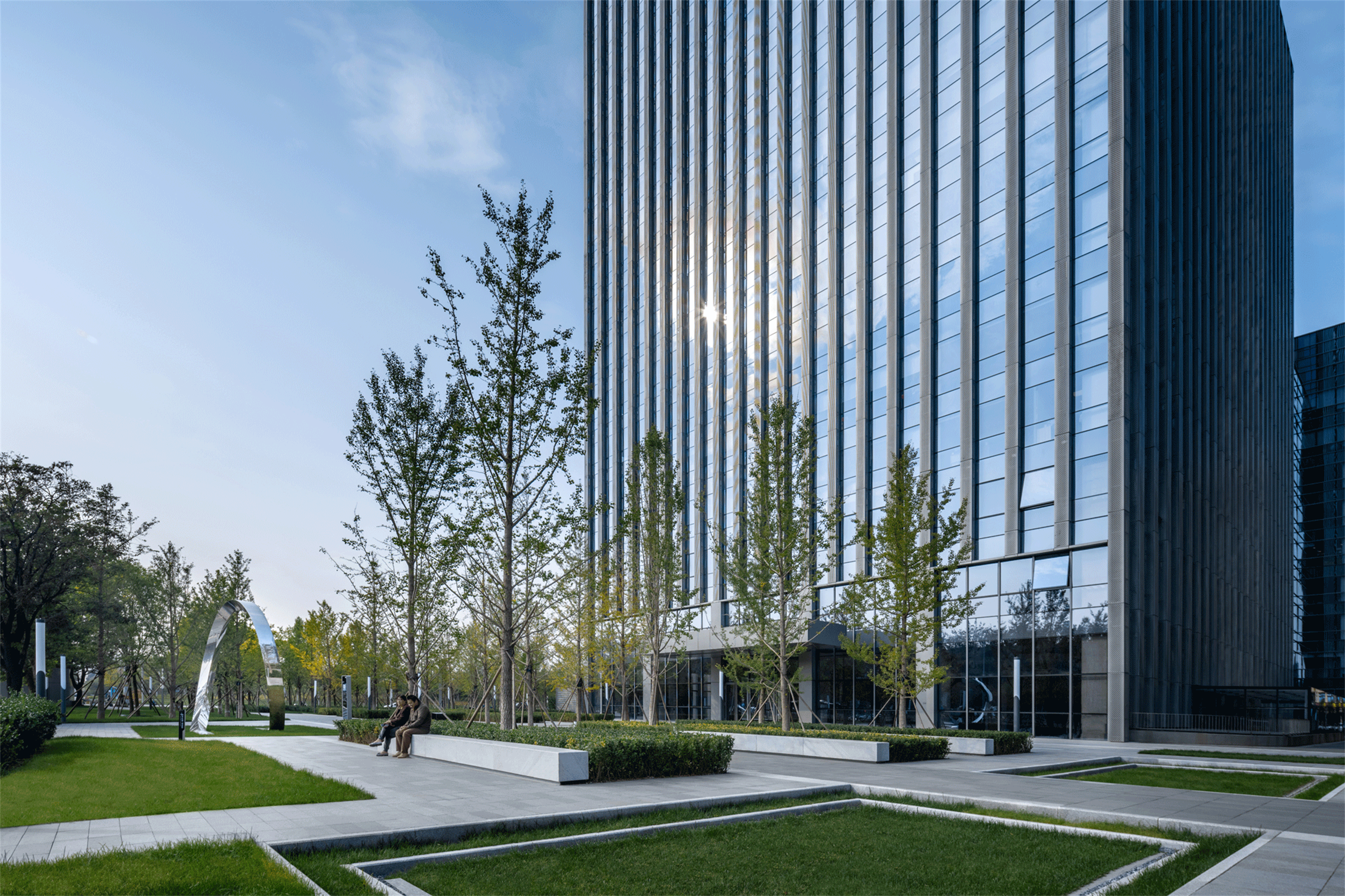
▼观赏性-叠水景观 Ornamental-stacked water landscape
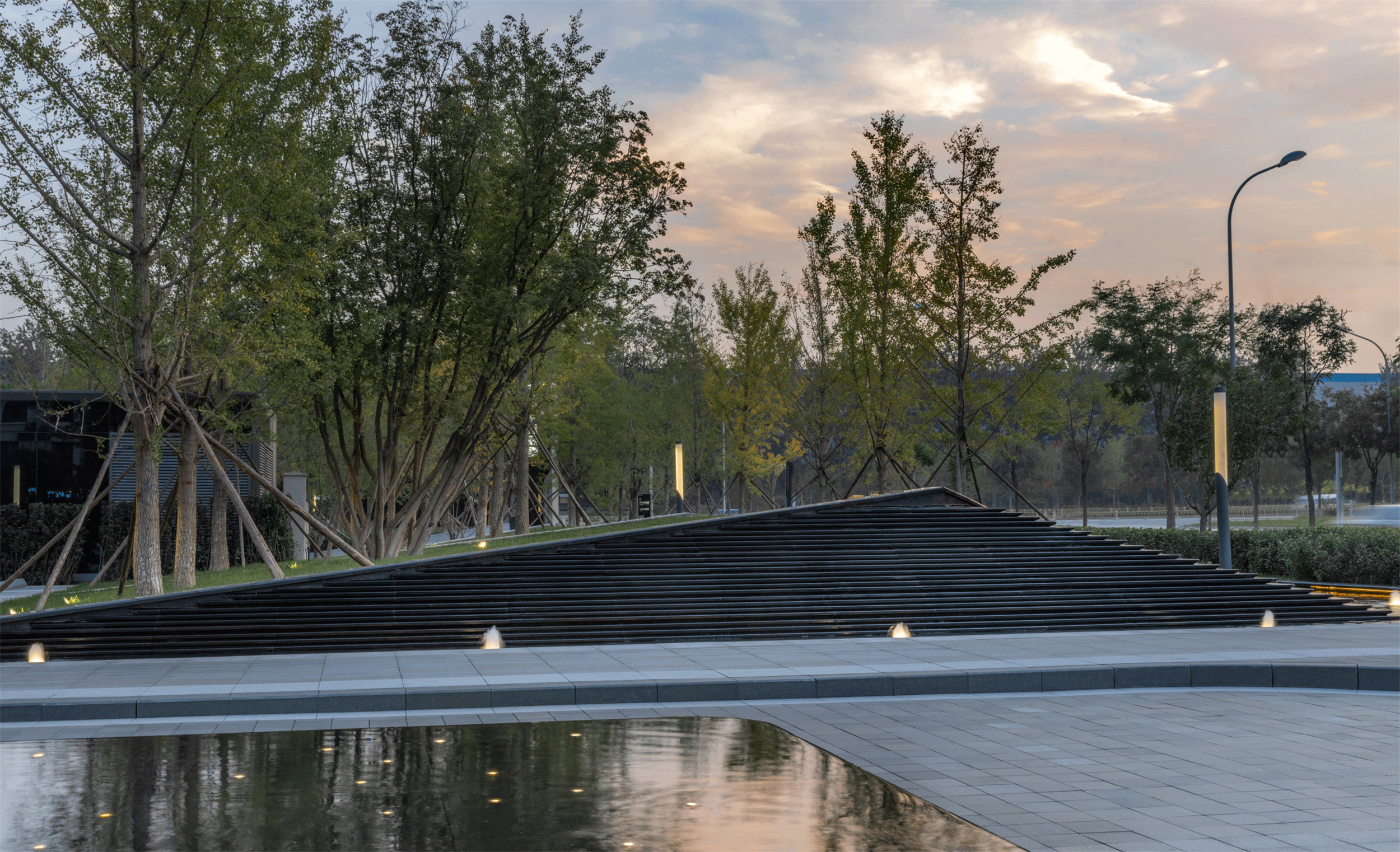
(1)主入口区:在满足消防和车行需求的条件下,利用入口环岛水景进行交通分流,同时作为JA地块的形象展示区。
(1) The main entrance area: Under the conditions of meeting the needs of firefighting and car dealers, the waterscape of the entrance round the island is used to divert traffic, and at the same time as the image display area of the JA plot.
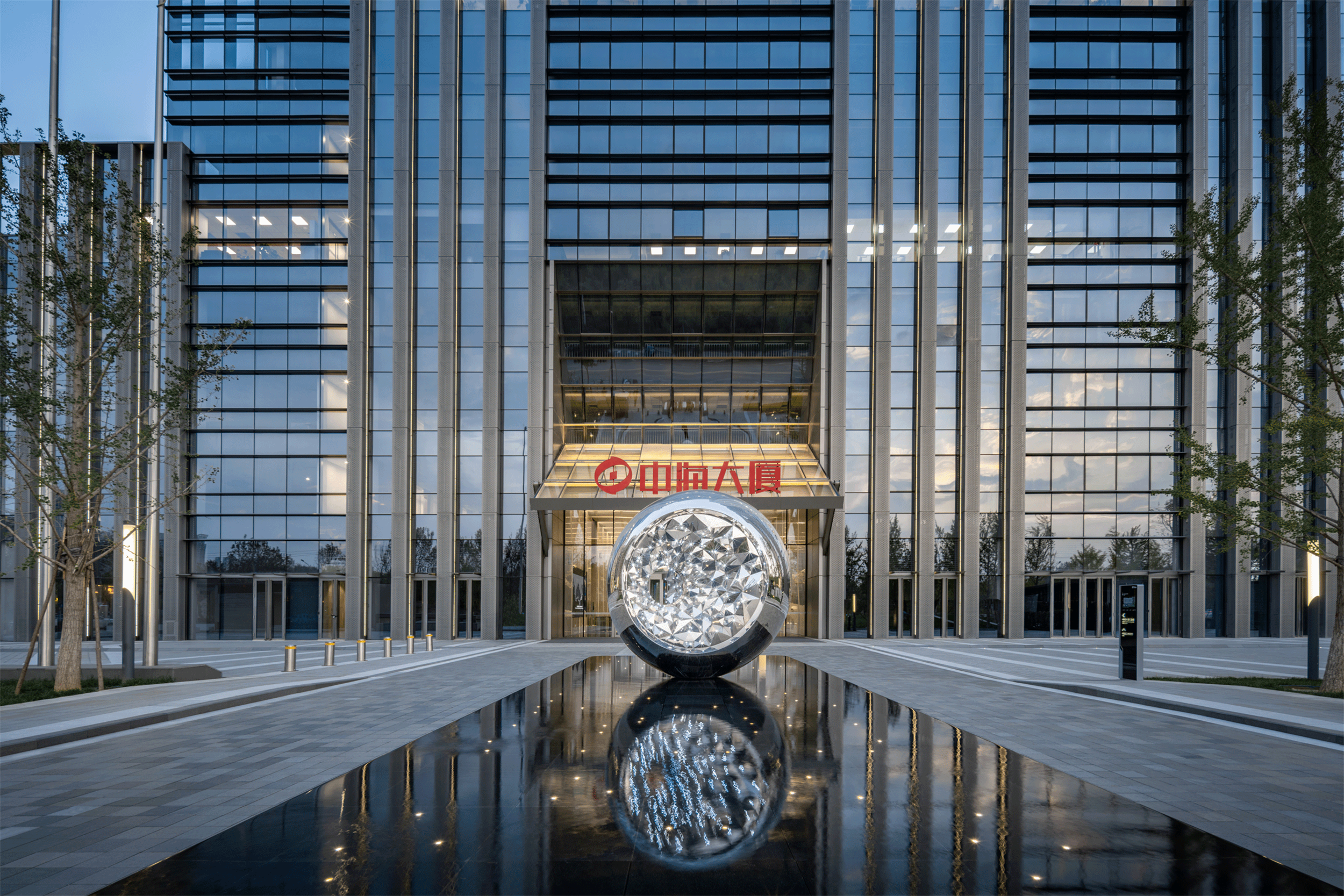
水景中心的球形雕塑是整个JA地块的视觉中心。镜面金属材质的外壳和建筑主楼的材质相得益彰,体现着专注、严谨的企业文化;球形中心的钻石象征着坚毅、纯粹的价值观。静水面反射出建筑的竖向纹理与球形雕塑的倒影,整个水景雕塑与周围的环境巧妙融合。
The spherical sculpture in the center of the waterscape is the visual center of the entire JA plot. The mirrored metal shell complements the material of the main building, reflecting the dedicated and rigorous corporate culture; the diamond in the spherical center symbolizes perseverance and pure values. The static water surface reflects the vertical texture of the building and the reflection of the spherical sculpture, and the entire waterscape sculpture is ingeniously integrated with the surrounding environment.
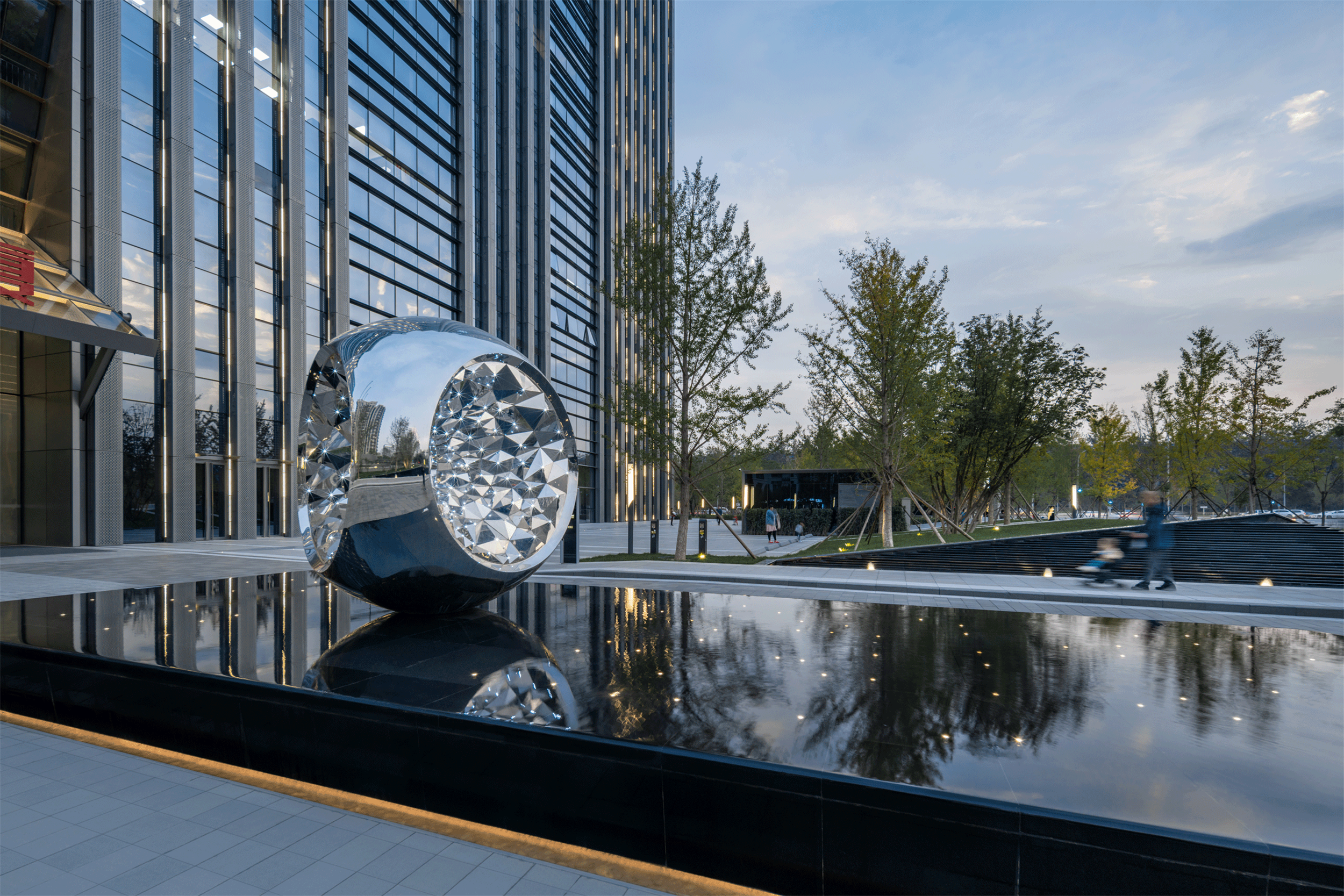
(2)北商业广场区:北广场场地内人车分流,车行路与两侧广场,用高差处理。为防止人车交织,外展区缩小宽度,不跨越车行道,尽可能减少沿街外摆的可能。为了防止影响底商店铺的昭示性,最大限度控制绿植高度及草坡高度。
(2) North Commercial Plaza District: The pedestrians and vehicles in the North Plaza are divided, and the roads and squares on both sides are treated by height difference. In order to prevent the interweaving of people and vehicles, the width of the exhibition area is reduced, not to cross the carriageway, and to minimize the possibility of swinging along the street. In order to prevent affecting the visibility of the bottom shop, the height of green plants and the height of grass slopes are controlled to the greatest extent.
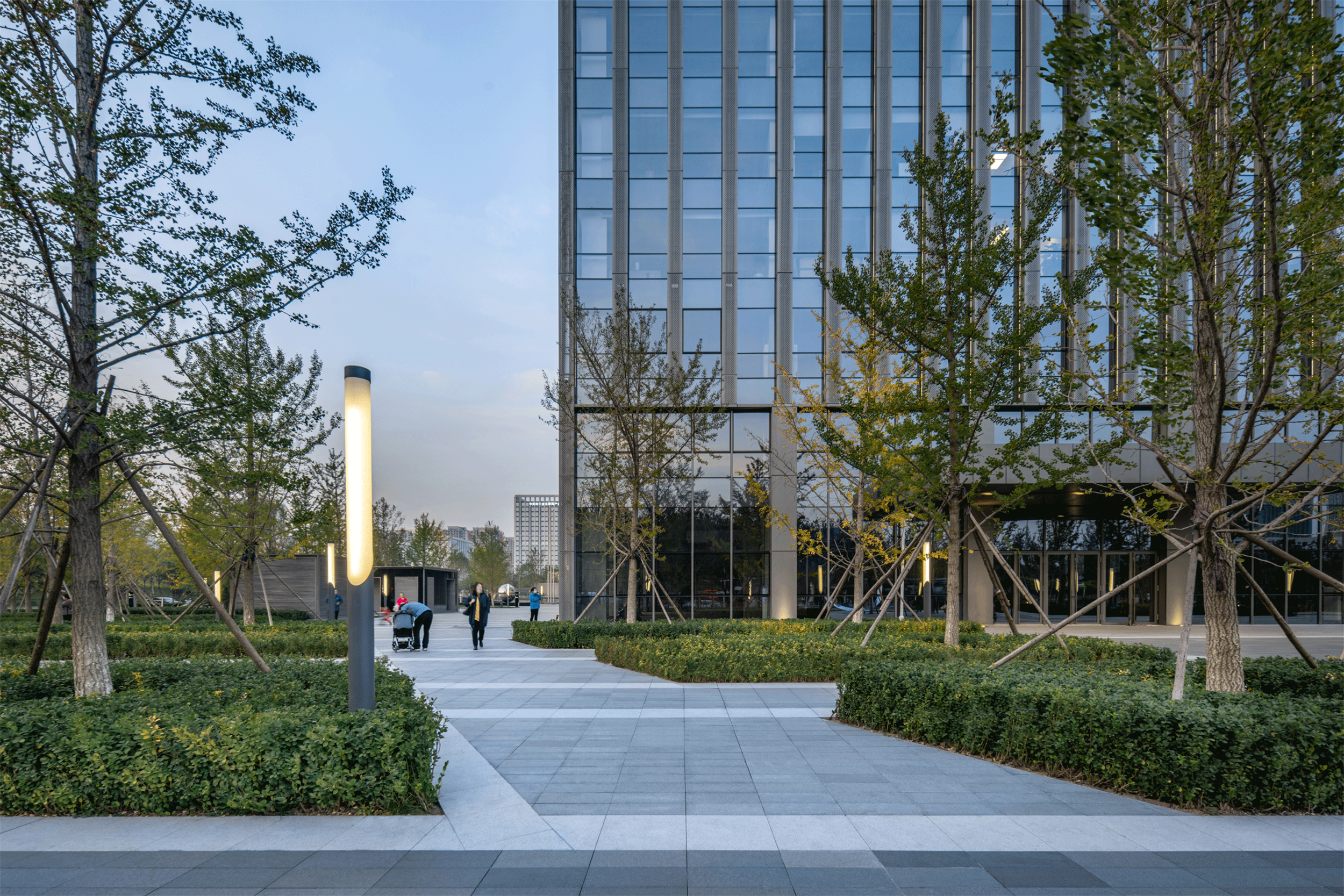
(3)室外休闲区:受建筑条件的影响,休闲区的构筑在一定程度上影响了景观的效果。景观设计通过线性铺装营造出适宜的林下休憩空间,形成闹中取静的小场地。
(3) Outdoor recreation area: Affected by the construction conditions, the construction of the recreation area affects the effect of the landscape to a certain extent. The landscape design uses linear paving to create a suitable resting space under the forest, forming a small quiet place in the middle of noisy.
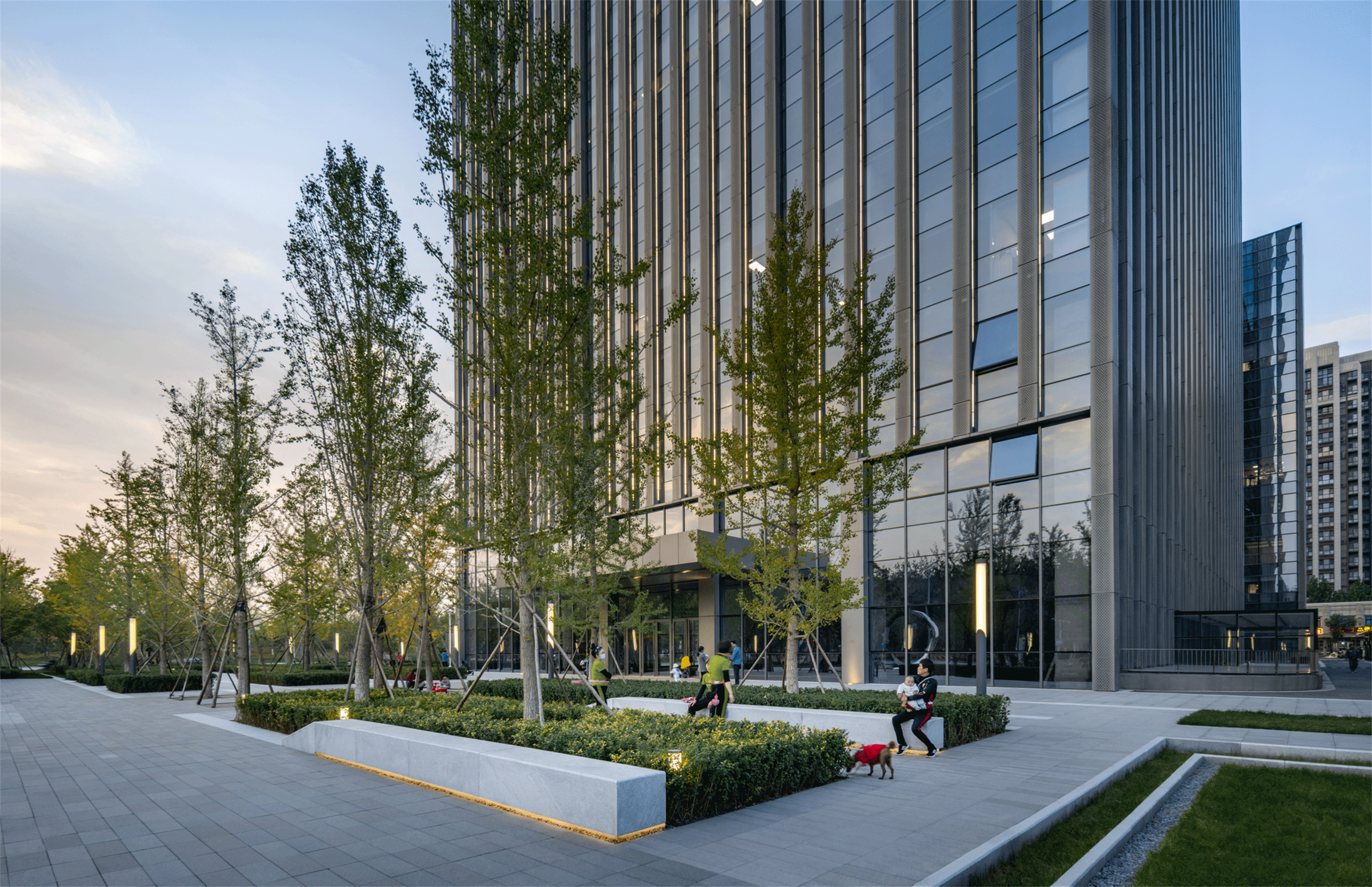
为了减少构筑带来的影响,景观对构筑的立面进行了精心打造。构筑物的风格沿用了岗亭简洁的风格,为了削弱构筑过大的体量,景观采用了磨砂的浅灰色金属板材质和内斜面的深边框设计,再加上种植的遮挡,很好的把构筑与景观融为一体。设计将构筑一侧的斜边放大,使构筑的形态均衡匀称,磨砂和镜面相间的纹理,是山水理念在景观细部的延续。黑色的镜面玻璃和浅灰的磨砂金属相得益彰,商务感和品质感得以在细节中诠释。
In order to reduce the impact of the construction, the landscape has carefully built the constructed facade. The style of the structure follows the simple style of the sentry box. In order to weaken the excessively large volume, the landscape adopts frosted light gray metal plate material and the deep frame design of the inner slope, plus the shelter of the planting. The landscape blends into one. The design enlarges the hypotenuse on one side of the structure to make the shape of the structure balanced and symmetrical. The texture of frosted and mirrored surfaces is the continuation of the landscape concept in the landscape details. The black mirror glass and the light gray frosted metal complement each other, and the sense of business and quality can be interpreted in the details.

(4)代征绿地:代征绿地区种植线型银杏树阵,简约大气。银行入口列植樱花,增强入口仪式感。
(4) Requisition of green space: Planting linear ginkgo tree arrays in the requisitioned green areas, simple and atmospheric. Cherry blossoms are planted at the entrance of the bank to enhance the sense of entrance ceremony.
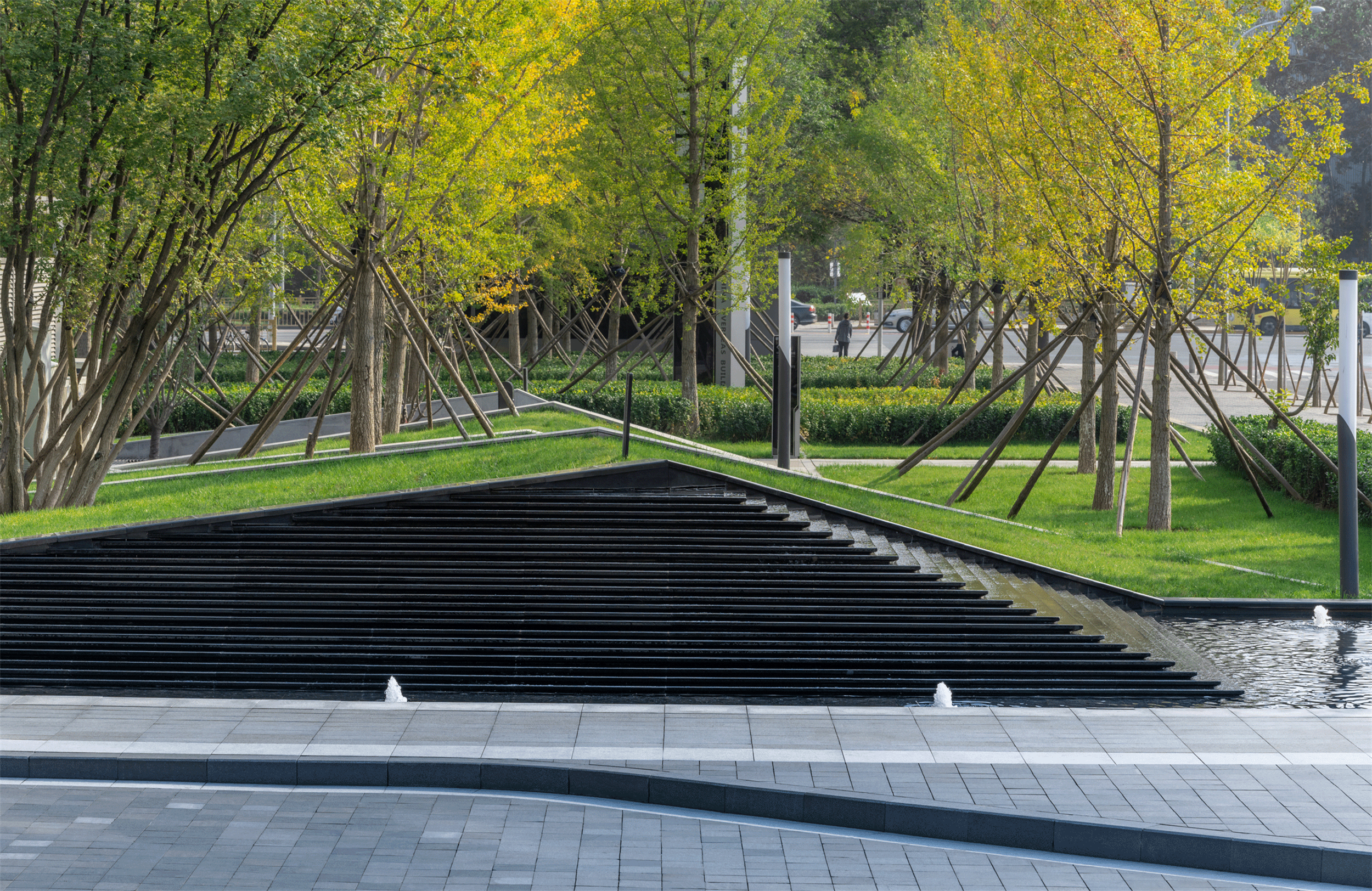
入口雕塑的灵感来自于莫比乌斯环的几何理论,代表“无限”。雕塑的形态是对线性铺装的延续和变异,也是对未来无限可能的期望与畅想。雕塑起源于一端的线性铺装,结束于平行的另外一端的铺装,充满了哲学思辨。雕塑材质是镜面不锈钢,与周边的银杏树阵相互掩映,相互融合,自然中兼具理性。
The entrance sculpture is inspired by the geometric theory of the Mobius ring, which represents “infinity”. The form of the sculpture is the continuation and variation of linear paving, and it is also the expectation and imagination of the infinite possibilities in the future. The sculpture originated from the linear pavement at one end and ends with the parallel pavement at the other end, full of philosophical speculation. The sculpture is made of mirror-finished stainless steel, which reflects and blends with the surrounding ginkgo tree array, which is both rational in nature.
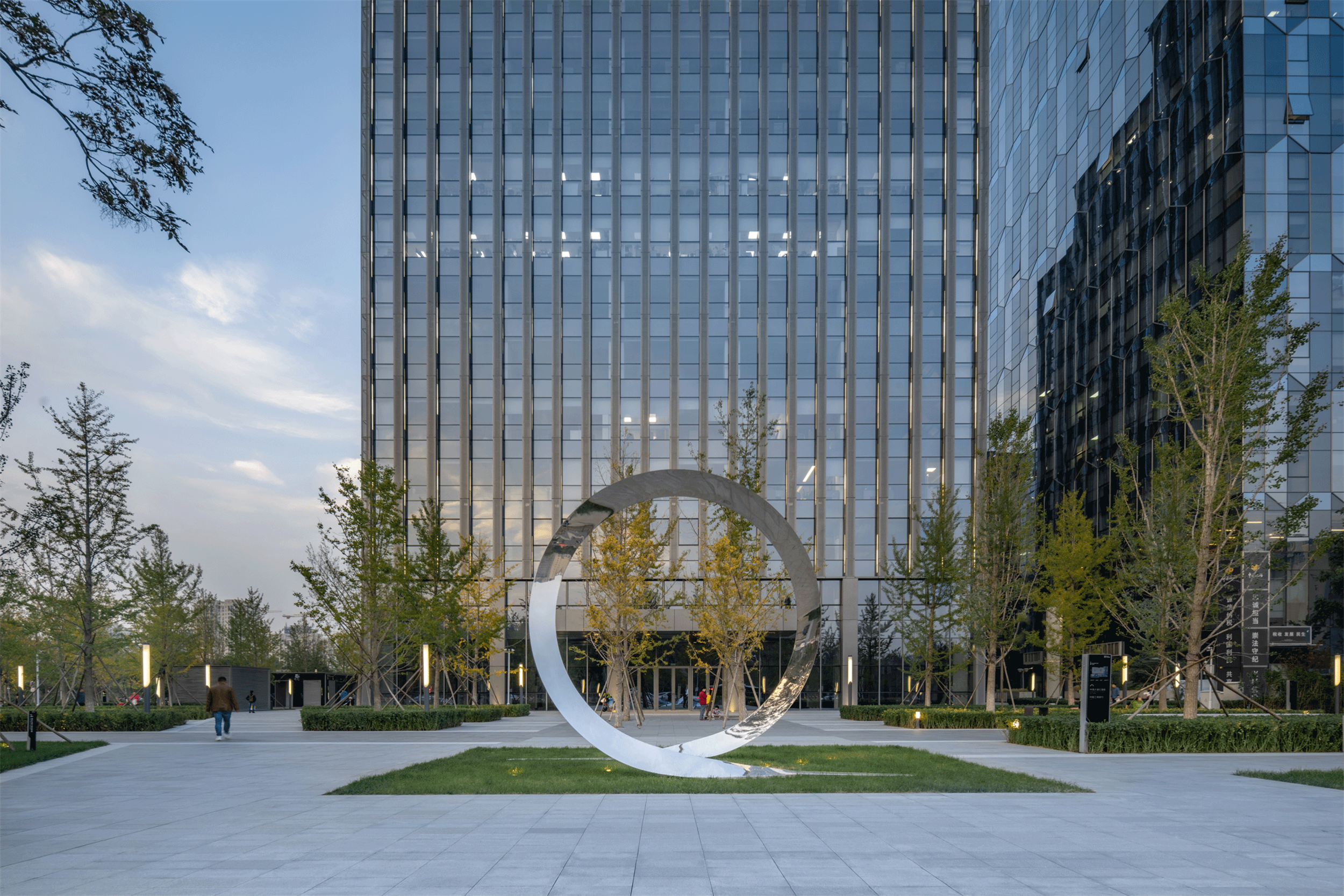
(5)屋顶花园:屋顶花园的设计秉承着简洁,安全的原则,护栏采用了金属立柱和玻璃的组合,彰显了简洁的商务风格。屋顶绿化采用了花箱种植的形式,围合和分隔空间,灵活多变,便于管理。
(5) Roof garden: The design of the roof garden adheres to the principle of simplicity and safety. The guardrail adopts a combination of metal columns and glass, which demonstrates a simple business style. The roof greening adopts the form of flower box planting to enclose and separate the space, which is flexible and easy to manage.
